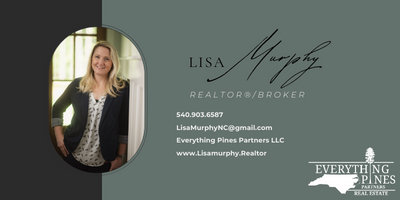UPDATED:
Key Details
Property Type Single Family Home
Sub Type Single Family Residence
Listing Status Active
Purchase Type For Sale
Square Footage 2,437 sqft
Price per Sqft $170
Subdivision Avalon
MLS Listing ID 100507540
Style Wood Frame
Bedrooms 3
Full Baths 3
HOA Fees $2,376
HOA Y/N Yes
Year Built 2019
Annual Tax Amount $1,731
Lot Size 0.368 Acres
Acres 0.37
Lot Dimensions 77' by 199' by 71' by 213'
Property Sub-Type Single Family Residence
Source Hive MLS
Property Description
The house itself is inviting and versatile, with over 2,400 square feet of well-planned space. On the main floor, you'll find two bedrooms, including a primary suite with its own en suite bath—a quiet retreat at the end of the day. A flex room offers possibilities for whatever suits your life best, whether that's a home office, craft room, or something else entirely.
The kitchen, with its large island and pantry, naturally becomes a gathering spot, flowing into a cozy living area with gas logs. The dining room is perfect for sharing meals, and a two-car garage, laundry room, and extra storage add to the home's functionality.
Out back, the covered patio invites you to take a moment to enjoy the peaceful water views, a fenced yard perfect for pets or play, and a handy shed to keep things tidy.
Upstairs, the home opens up further with a second living area, an additional bedroom and bath, and walk-in attic space. It's a layout that offers privacy when needed while also making it easy to come together.
1814 Bards Drive has been well cared for and is ready for new owners to make it their own. Whether you're looking for room to spread out or a welcoming place to gather, this home feels like it was made for both. Here, in this special corner of Avalon, you'll find not just a house—but a place where life can unfold.
Location
State NC
County Brunswick
Community Avalon
Zoning Co-R-6000
Direction From Southport-Supply Road, turn into the main entrance to Avalon and make the first right onto Bards Drive. House will be on the left.
Location Details Mainland
Rooms
Other Rooms Shed(s)
Basement None
Primary Bedroom Level Primary Living Area
Interior
Interior Features Master Downstairs, Walk-in Closet(s), High Ceilings, Kitchen Island, Ceiling Fan(s), Pantry, Walk-in Shower
Heating Heat Pump, Electric
Cooling Zoned
Flooring LVT/LVP, Carpet, Tile
Fireplaces Type Gas Log
Fireplace Yes
Appliance Electric Oven, Electric Cooktop, Built-In Microwave, Refrigerator, Range, Disposal, Dishwasher
Exterior
Parking Features Garage Faces Front, Concrete, Garage Door Opener
Garage Spaces 2.0
Utilities Available Sewer Connected, Water Connected
Amenities Available Waterfront Community, Clubhouse, Community Pool, Dog Park, Fitness Center, Maint - Comm Areas, Maint - Roads, Management, Pickleball, Playground, Sidewalk, Street Lights, Trail(s)
Waterfront Description None
View Water
Roof Type Shingle
Porch Covered, Porch
Building
Story 2
Entry Level Two
Foundation Slab
Sewer Municipal Sewer
Water Municipal Water
New Construction No
Schools
Elementary Schools Virginia Williamson
Middle Schools Cedar Grove
High Schools South Brunswick
Others
Tax ID 185ea055
Acceptable Financing Cash, Conventional
Listing Terms Cash, Conventional




