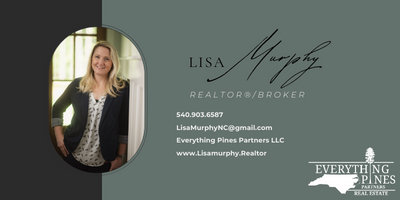UPDATED:
Key Details
Property Type Single Family Home
Sub Type Single Family Residence
Listing Status Active
Purchase Type For Sale
Square Footage 2,208 sqft
Price per Sqft $169
Subdivision Carolina Lakes
MLS Listing ID 100508010
Style Wood Frame
Bedrooms 4
Full Baths 2
HOA Fees $900
HOA Y/N Yes
Year Built 2010
Annual Tax Amount $2,271
Lot Size 0.500 Acres
Acres 0.5
Lot Dimensions 156 x 150 x 50 x 150
Property Sub-Type Single Family Residence
Source Hive MLS
Property Description
Step into the bright and airy main living area featuring a large family room with a gas fireplace and easy flow into the kitchen and dining areas. Recent updates include new carpet (May 2025), interior paint (May/June 2024), microwave (May 2025), oven (Fall 2024), and dishwasher (approx. 2018). The kitchen showcases thoughtfully selected finishes that add warmth and character throughout.
Enjoy peaceful backyard views from the sunroom just off the kitchen—complete with French doors and a ceiling fan—or unwind on the screened-in porch overlooking a private yard framed by mature southern pines. The stone-tiled grill area adds a charming touch for outdoor gatherings. A full-yard sprinkler system, tied to a separate Harnett County water line, keeps the lawn green and maintenance costs low.
The primary suite offers a retreat with dual walk-in closets, a soaking tub, and a separate shower. Additional bedrooms are spacious, including one with a vaulted ceiling and large front-facing window. A large bonus room offers versatility as a fourth bedroom, office, or media space.
Additional highlights include:
- All windows have privacy blinds
- Ample crawlspace storage
- Ceiling fans throughout
- Two-car garage
Enjoy the Carolina Lakes lifestyle with access to lakes, a marina, beach, community pool, golf course(privately owned), clubhouse, disc-golf, pickleball/tennis courts, basketball courts, playgrounds, and fitness trails. Don't miss this opportunity to own a home with updates, space, and unbeatable community amenities!
Location
State NC
County Harnett
Community Carolina Lakes
Zoning RA-20R
Direction From gate travel on Carolina Lakes Rd. to t-intersection. Turn left onto Carolina Way. Travel approximately 1.5 miles and turn right onto Sandpiper Rd. After .2 miles turn left onto Quail Hollow. Home is on immediate right.
Location Details Mainland
Rooms
Basement None
Primary Bedroom Level Primary Living Area
Interior
Interior Features Walk-in Closet(s), Vaulted Ceiling(s), Tray Ceiling(s), Ceiling Fan(s), Walk-in Shower
Heating Heat Pump, Fireplace(s), Electric, Forced Air, Zoned
Cooling Central Air, Zoned
Flooring Carpet, Tile, Wood
Fireplaces Type Gas Log
Fireplace Yes
Appliance Built-In Microwave, Refrigerator, Range, Disposal, Dishwasher
Exterior
Exterior Feature Irrigation System
Parking Features Paved
Garage Spaces 2.0
Pool None
Utilities Available Sewer Connected, Water Connected
Amenities Available Beach Access, Clubhouse, Community Pool, Gated, Maint - Comm Areas, Maint - Grounds, Maint - Roads, Marina, Pickleball, Playground, Trail(s)
Roof Type Composition
Porch Covered, Patio, Porch, Screened
Building
Lot Description Corner Lot
Story 2
Entry Level One and One Half
Sewer County Sewer
Water County Water
Structure Type Irrigation System
New Construction No
Schools
Elementary Schools Highland Elementary School
Middle Schools Highland Middle School
High Schools Overhills High School
Others
Tax ID 03958509 0064
Acceptable Financing Cash, Conventional, FHA, USDA Loan, VA Loan
Listing Terms Cash, Conventional, FHA, USDA Loan, VA Loan




