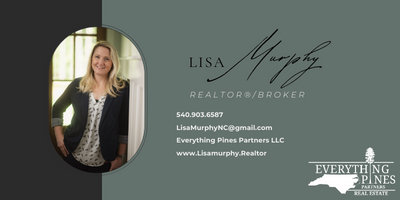UPDATED:
Key Details
Property Type Single Family Home
Sub Type Single Family Residence
Listing Status Active
Purchase Type For Sale
Square Footage 2,512 sqft
Price per Sqft $267
Subdivision Winding River Plantation
MLS Listing ID 100516205
Style Wood Frame
Bedrooms 3
Full Baths 3
HOA Fees $2,023
HOA Y/N Yes
Year Built 2001
Annual Tax Amount $1,978
Lot Size 0.267 Acres
Acres 0.27
Lot Dimensions 51x146x114x130
Property Sub-Type Single Family Residence
Source Hive MLS
Property Description
Over $100,000 in upgrades including: 2024 fortified roof, 2024 Leaf Filter gutter system, 2024 stainless steel kitchen appliances, 2024 Washer & Dryer, 2024 granite counter tops in kitchen and master bath and a chef's dream Galleria kitchen work station along with a Reverse Osmosis water filtration system. Elegant, polished nickel ceiling fixtures with state-of-the-art LED lighting, including integrated LED lighted vanity mirrors in master bath. The garage floor was upgraded in June 2025 with a beautiful, new, polyaspartic coating. The garage also includes six, custom-made, hardwood storage cabinets. Warranties on the Leaf Filter gutter system, garage flooring and fortified roof are all transferrable!
This stunning home features lots of natural light and showcases hand-crafted plantation shutters (2023). A beautiful back deck with shaded pergola overlooks the golf course with access from both the master suite and kitchen.
Nestled in the peaceful, gated Winding River community of Amber Wood, home ownership includes the following amenities: an outdoor pool with 2 lap lanes, fitness center, clubhouse, River House with boat launch, screened-in porch, library, and gas-fired grills, Atlantic beach house with salt water inground pool, clubhouse with showers and private deck access to Holden Beach. This is the best of Coastal Carolina living
Location
State NC
County Brunswick
Community Winding River Plantation
Zoning Co-R-7500
Direction Travel South on 17 from Wilmigton to RT 211. Take right at traffic light to Winding River plantation, turn right onto Goley Hewett road, Make 2nd left on Autumn Chase, Turn left and take first right stay on Autumn Chase home will be on the right.
Location Details Mainland
Rooms
Other Rooms Pergola
Primary Bedroom Level Primary Living Area
Interior
Interior Features Master Downstairs, Walk-in Closet(s), Vaulted Ceiling(s), Tray Ceiling(s), High Ceilings, Mud Room, Solid Surface, Whirlpool, Bookcases, Ceiling Fan(s), Pantry, Walk-in Shower
Heating Electric, Heat Pump
Cooling Central Air, Wall/Window Unit(s)
Flooring Carpet, Tile, Wood
Fireplaces Type Gas Log
Fireplace Yes
Appliance Electric Oven, Electric Cooktop, Built-In Microwave, Built-In Electric Oven, See Remarks, Washer, Self Cleaning Oven, Refrigerator, Ice Maker, Humidifier/Dehumidifier, Dryer, Disposal, Dishwasher
Exterior
Exterior Feature Irrigation System
Parking Features Garage Faces Side, Concrete, Garage Door Opener
Garage Spaces 2.0
Utilities Available Sewer Connected, Water Connected
Amenities Available Waterfront Community, Barbecue, Beach Access, Boat Dock, Boat Slip - Not Assigned, Clubhouse, Community Pool, Fitness Center, Game Room, Gated, Golf Course, Jogging Path, Maint - Comm Areas, Maint - Grounds, Maint - Roads, Management, Marina, Meeting Room, Party Room, Pickleball, Picnic Area, Ramp, Restaurant, RV/Boat Storage, Sidewalk, Street Lights, Tennis Court(s), Trail(s), Trash, Water
Roof Type Architectural Shingle
Porch Open, Deck
Building
Story 2
Entry Level One and One Half
Sewer Municipal Sewer
Water Municipal Water
Structure Type Irrigation System
New Construction No
Schools
Elementary Schools Virginia Williamson
Middle Schools Cedar Grove
High Schools South Brunswick
Others
Tax ID 184mb002
Acceptable Financing Cash, Conventional
Listing Terms Cash, Conventional
Virtual Tour https://storybookviewer.com/91756-114313




