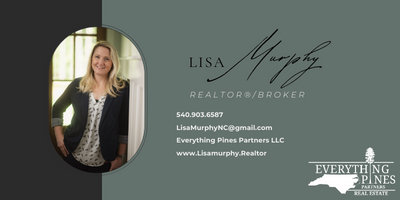UPDATED:
Key Details
Property Type Single Family Home
Sub Type Single Family Residence
Listing Status Active
Purchase Type For Sale
Square Footage 1,623 sqft
Price per Sqft $198
Subdivision Grove At The Farm At Brunswick
MLS Listing ID 100516285
Style Wood Frame
Bedrooms 3
Full Baths 2
HOA Fees $2,520
HOA Y/N Yes
Year Built 2020
Annual Tax Amount $1,661
Lot Size 7,362 Sqft
Acres 0.17
Lot Dimensions 14x58x90x72x115
Property Sub-Type Single Family Residence
Source Hive MLS
Property Description
Tucked away on a quiet cul-de-sac, this beautifully maintained single-level home offers comfort, style, and a layout that just makes life easier. The open, split-bedroom floorplan gives everyone their space while keeping the heart of the home—your bright, spacious kitchen—at the center of it all.
You'll love the abundance of white cabinets, gleaming granite countertops, stainless appliances, a large island for gathering, and a generous walk-in pantry for all your goodies. Just off the main living area, sliding patio doors lead to a charming screened porch where you can relax and enjoy your private, lushly landscaped backyard retreat.
The large primary suite is a true getaway with a walk-in shower, dual vanity, and a roomy walk-in closet. And with everything on one level, this home is move-in ready and easy to love.
Located in the sought-after Grove section of The Farm, you'll enjoy great amenities including a pool, fitness center, fire pit, internet, and lawn care—all with low monthly HOA dues and no flood insurance required.
You're just minutes from Ocean Isle and Sunset Beaches, with tons of golf courses, dining, and coastal charm all around.
Don't miss this one—it's the perfect blend of comfort, convenience, and coastal fun!
Location
State NC
County Brunswick
Community Grove At The Farm At Brunswick
Zoning Cs-Prd
Direction From Hwy 17, turn into The Farm & follow Carolina Farms Blvd. Turn Left on Slippery Rock Way. 2nd left is Sunny Slope. 1357 is on the left at the cul-de-sac.
Location Details Mainland
Rooms
Primary Bedroom Level Primary Living Area
Interior
Interior Features Master Downstairs, Walk-in Closet(s), Entrance Foyer, Solid Surface, Kitchen Island, Ceiling Fan(s), Pantry, Walk-in Shower
Heating Heat Pump, Electric, Forced Air
Cooling Central Air
Flooring Carpet, Laminate, Tile
Fireplaces Type None
Fireplace No
Window Features Thermal Windows
Appliance Built-In Microwave, Range, Disposal, Dishwasher
Exterior
Exterior Feature Irrigation System
Parking Features Garage Faces Front, Concrete, Garage Door Opener
Garage Spaces 2.0
Utilities Available Sewer Connected, Water Connected
Amenities Available Community Pool, Fitness Center, Maint - Comm Areas, Maint - Grounds, Maint - Roads
Roof Type Shingle
Porch Covered, Porch, Screened
Building
Lot Description Cul-De-Sac
Story 1
Entry Level One
Foundation Slab
Sewer Municipal Sewer
Water Municipal Water
Structure Type Irrigation System
New Construction No
Schools
Elementary Schools Jessie Mae Monroe Elementary
Middle Schools Shallotte Middle
High Schools West Brunswick
Others
Tax ID 225ld015
Acceptable Financing Cash, Conventional, FHA, VA Loan
Listing Terms Cash, Conventional, FHA, VA Loan




